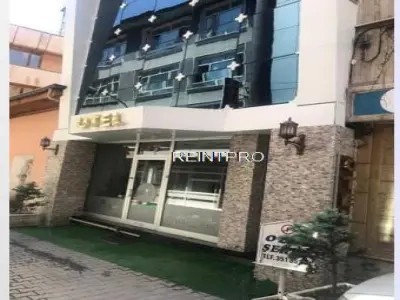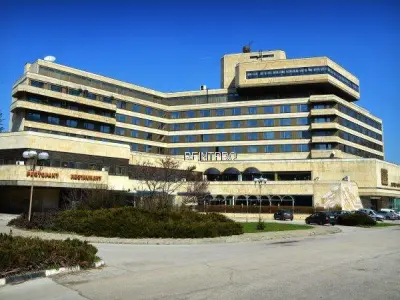- SUBMIT LISTING
-
REGISTER FOR FREE
Property owners, brokers & agents, Register for Free Now And Add Your Listing.
REGISTEREASY TO USE
It is very Easy to Manage your Portfolio Using our Control PanelPROMOTE YOUR COMPANY
Promote your Company to your Potential customers Worldwide.YANDEX MAPS ™
Link to Yandex Maps. Maps let visitors contact you by searching through..

SOME OF THE FEATURES
- Multi-Language Support (Control Panel + Website)
- You can add all your ads (No Limit)
- You can add Photos to all your ads.
- Link to Google Maps your Properties.
- You can promote your company.
- You can add your website address.
- We Show Your Listing Worldwide.
- You can Add Your News and Announcements.
-
- LISTINGS
- REALTORS
- REAL ESTATE PROJECTS
- SEARCH
- ADVERTISING
- REGISTER
- LOGIN
 Türkçe
Türkçe English
English العربية
العربية Deutsch
Deutsch Français
Français Español
Español Italiano
Italiano Русский
Русский 中文
中文









